Our Services
WallTech is partner in the technical design for architectural and executive planning related to the systems of glass facades.
The cooperation with companies/designers is an integral part of our mission for the realisation of the most performing construction shell.
Architectural design for technical approval
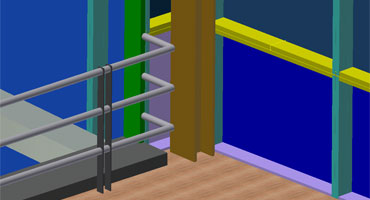
- Maps, tables, sections
- Construction details (also three-dimensional)
- Details of explanation (use of materials, solutions, etc.)
Workshop executive design
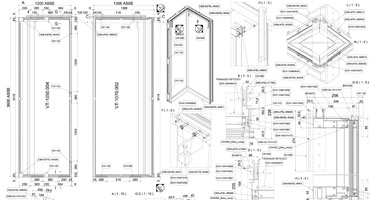
- Orders of materials (optimisations), bill of quantities (pre-order)
- Lists of cut (glasses, profiles, gaskets, accessories, etc.)
- Assemblies for the assembly in the plant
Installation drawings
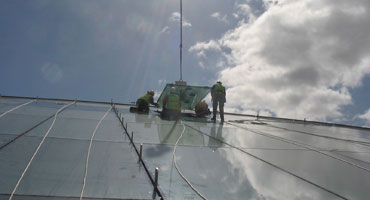
- Schemes of components assemblies
- Sequence of materials installation
As built
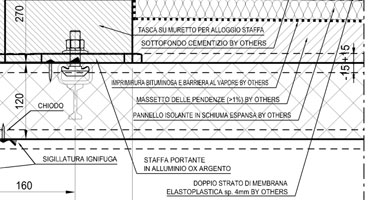
- Drawings of the "how it was built"
Static and thermal calculation reports
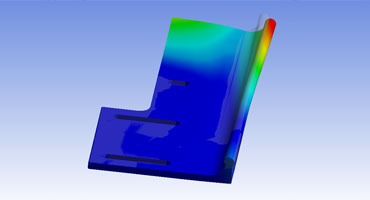
- Verification of the elements of the facade (glass, profiles, clamp, etc.)
- Verification of main structures
Technical consultation
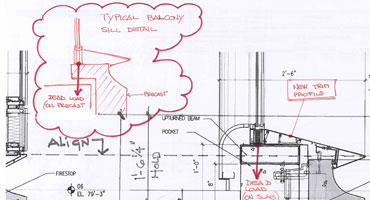
- Facade systems (cells or pillars-crossbeams)
- Doors and windows
- Accessories for doors and windows
- External coatings (alucobond, stone, steel, aluminium, glass, composites, etc.)
- Technical solutions for the construction site
Method statements
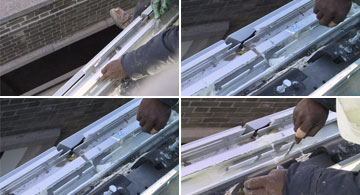
- declaration of methods employed for the execution of a given work stage (i.e. reglazing)
















